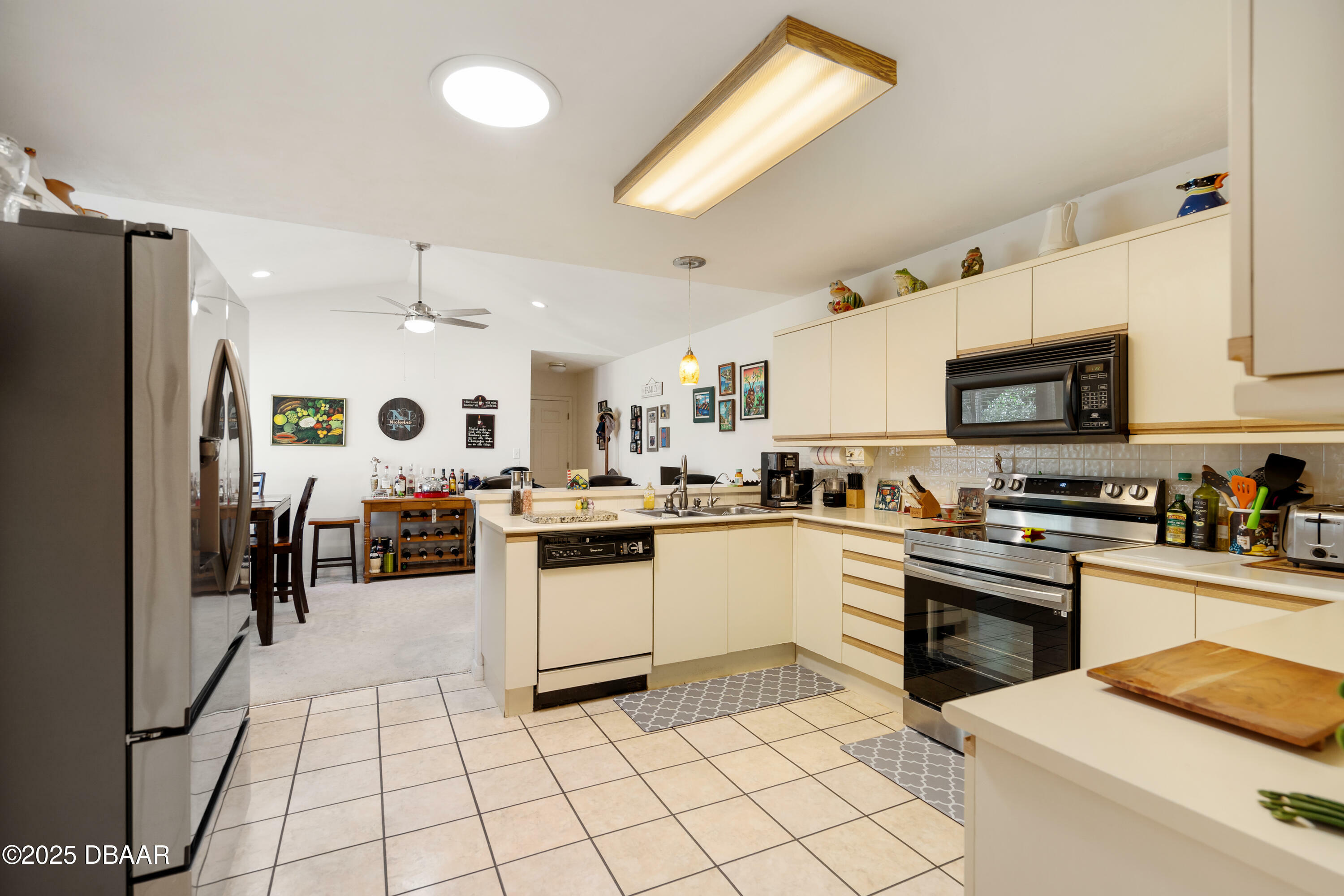
Vendu
Inscription par: DAYTONA BEACH AREA ASSOCIATION OF REALTORS / Century 21 Sundance Realty / Carolyn Botchie
5 Treetop Trail Ormond Beach, FL 32174
Vendu sur 07/25/2025
300 000 $ (USD)
MLS®:
1207513
1207513
Les impôts
$1,034(2024)
$1,034(2024)
Catégorie
Single-Family Home
Single-Family Home
Année de Construction
1987
1987
Style
Ranch, Traditional
Ranch, Traditional
Ville
Flagler County
Flagler County
Listed By
Carolyn Botchie, Century 21 Sundance Realty
Acheté avec
Ann Gordon, Re/Max Select Professionals
Ann Gordon, Re/Max Select Professionals
Source
DAYTONA BEACH AREA ASSOCIATION OF REALTORS
Dernière vérification Déc 7 2025 à 6:30 AM GMT+0000
DAYTONA BEACH AREA ASSOCIATION OF REALTORS
Dernière vérification Déc 7 2025 à 6:30 AM GMT+0000
Détails sur les salles de bains
- Salles de bains: 2
- Salle d’eau: 1
Caractéristiques Intérieures
- Breakfast Bar
- Breakfast Nook
- Ceiling Fan(s)
- Walk-In Closet(s)
- Pantry
Cuisine
- Refrigerator
- Microwave
- Electric Range
- Disposal
- Dishwasher
- Washer
- Dryer
- Water Softener Owned
- Electric Water Heater
- Electric Oven
- Energy Star Qualified Water Heater
- Energy Star Qualified Refrigerator
Quartier
- Plantation Bay
Caractéristiques de la propriété
- Cheminée: Wood Burning
- Foundation: Slab
Chauffage et refroidissement
- Central
- Electric
- Central Air
Informations sur le condo
- Frais: $200/Annually
Planchers
- Tile
- Carpet
- Vinyl
Informations sur les services publics
- Utilities: Cable Connected, Water Connected, Electricity Connected, Cable Available
- Sewer: Public Sewer
- Energy: Hvac
Stationnement
- Garage
- Garage Door Opener
Étages
- One
Surface Habitable
- 2,312 pi. ca.
Historique des prix des annonces
Date
Événement
Prix
% Variation en
$ (+/-)
Juin 20, 2025
Prix modifié
339 000 $
-2%
-6 000 $
Juin 04, 2025
Prix modifié
345 000 $
-1%
-4 900 $
Mai 14, 2025
Prix modifié
349 900 $
-3%
-9 100 $
Jan 06, 2025
Listé
359 000 $
-
-
Disclaimer: Copyright 2025 Daytona Beach Area Association of Realtors. All rights reserved. This information is deemed reliable, but not guaranteed. The information being provided is for consumers’ personal, non-commercial use and may not be used for any purpose other than to identify prospective properties consumers may be interested in purchasing. Data last updated 12/6/25 22:30



