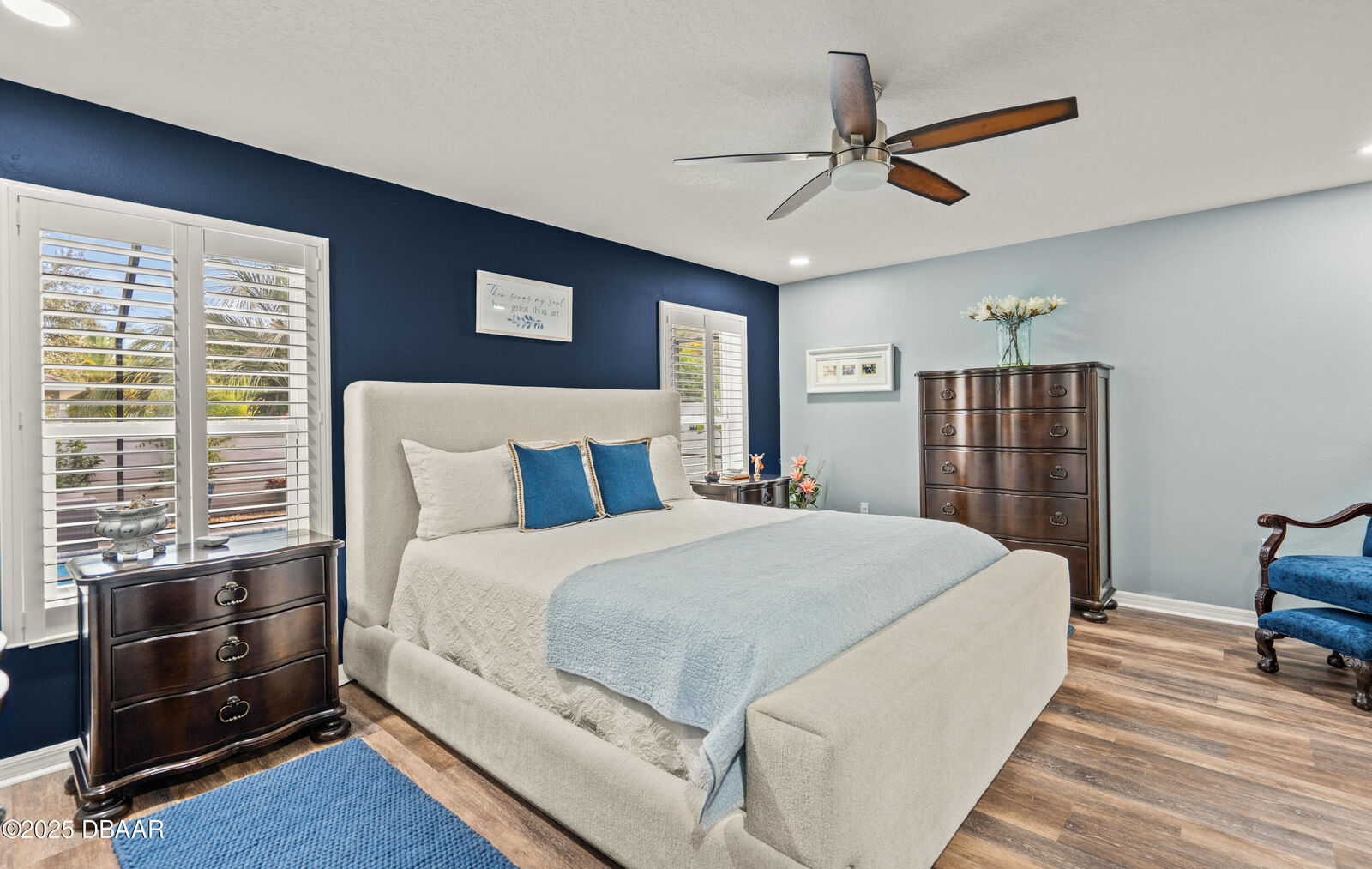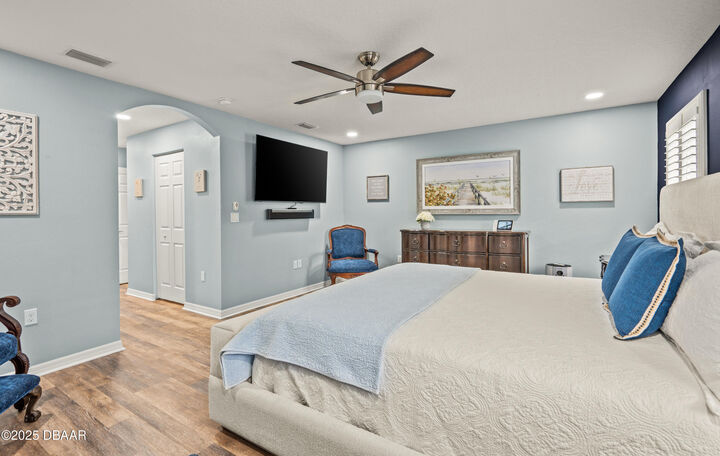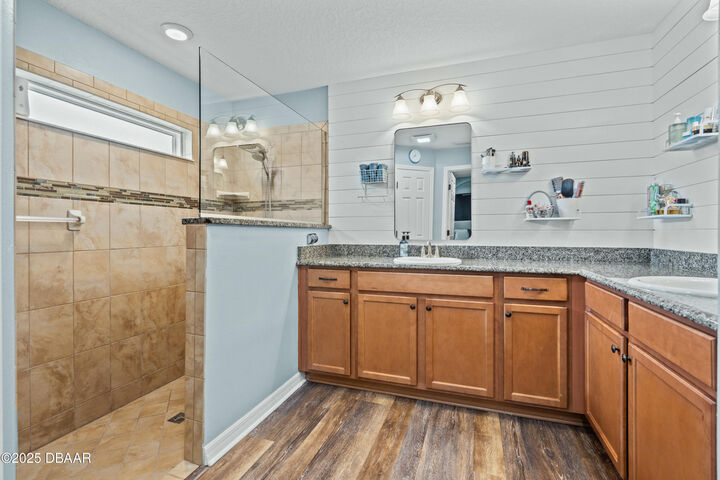


Inscription par: DAYTONA BEACH AREA ASSOCIATION OF REALTORS / Century 21 Sundance Realty / Carolyn Botchie
18 Uthorne Place Palm Coast, FL 32164
En vigueur (78 Jours)
681 088 $ (CAD)
MLS®:
1220017
1220017
Surface Terrain
10,106 PI. CA.
10,106 PI. CA.
Catégorie
Single-Family Home
Single-Family Home
Année de Construction
2017
2017
Vue
Pool
Pool
Ville
Flagler County
Flagler County
Listed By
Carolyn Botchie, Century 21 Sundance Realty
Source
DAYTONA BEACH AREA ASSOCIATION OF REALTORS
Dernière vérification Jan 31 2026 à 7:56 PM GMT+0000
DAYTONA BEACH AREA ASSOCIATION OF REALTORS
Dernière vérification Jan 31 2026 à 7:56 PM GMT+0000
Détails sur les salles de bains
- Salles de bains: 2
Caractéristiques Intérieures
- Breakfast Nook
- Ceiling Fan(s)
- Entrance Foyer
- Walk-In Closet(s)
Cuisine
- Refrigerator
- Microwave
- Electric Range
- Disposal
- Dishwasher
- Tankless Water Heater
Quartier
- Seminole Woods
Caractéristiques de la propriété
- Foundation: Block
Chauffage et refroidissement
- Central
- Heat Pump
- Central Air
Caractéristiques extérieures
- Toit: Shingle
Informations sur les services publics
- Utilities: Cable Connected, Sewer Connected, Water Connected, Electricity Connected
- Sewer: Public Sewer
Stationnement
- Garage
Étages
- One
Surface Habitable
- 2,205 pi. ca.
Lieu
Estimation du paiement mensuel du prêt hypothécaire
*Basé sur un taux d'intérêt fixe avec une durée de 30 ans, principal et intérêts uniquement
Prix de l'annonce
Acompte
%
Taux d'intérêt
%Les estimations du calculateur d'hypothèque sont fournies par C21 Sundance Realty et sont destinées à un usage informatif uniquement. Vos paiements peuvent être supérieurs ou inférieurs et tous les prêts sont soumis à l'approbation du crédit.
Disclaimer: Copyright 2026 Daytona Beach Area Association of Realtors. All rights reserved. This information is deemed reliable, but not guaranteed. The information being provided is for consumers’ personal, non-commercial use and may not be used for any purpose other than to identify prospective properties consumers may be interested in purchasing. Data last updated 1/31/26 11:56





Description