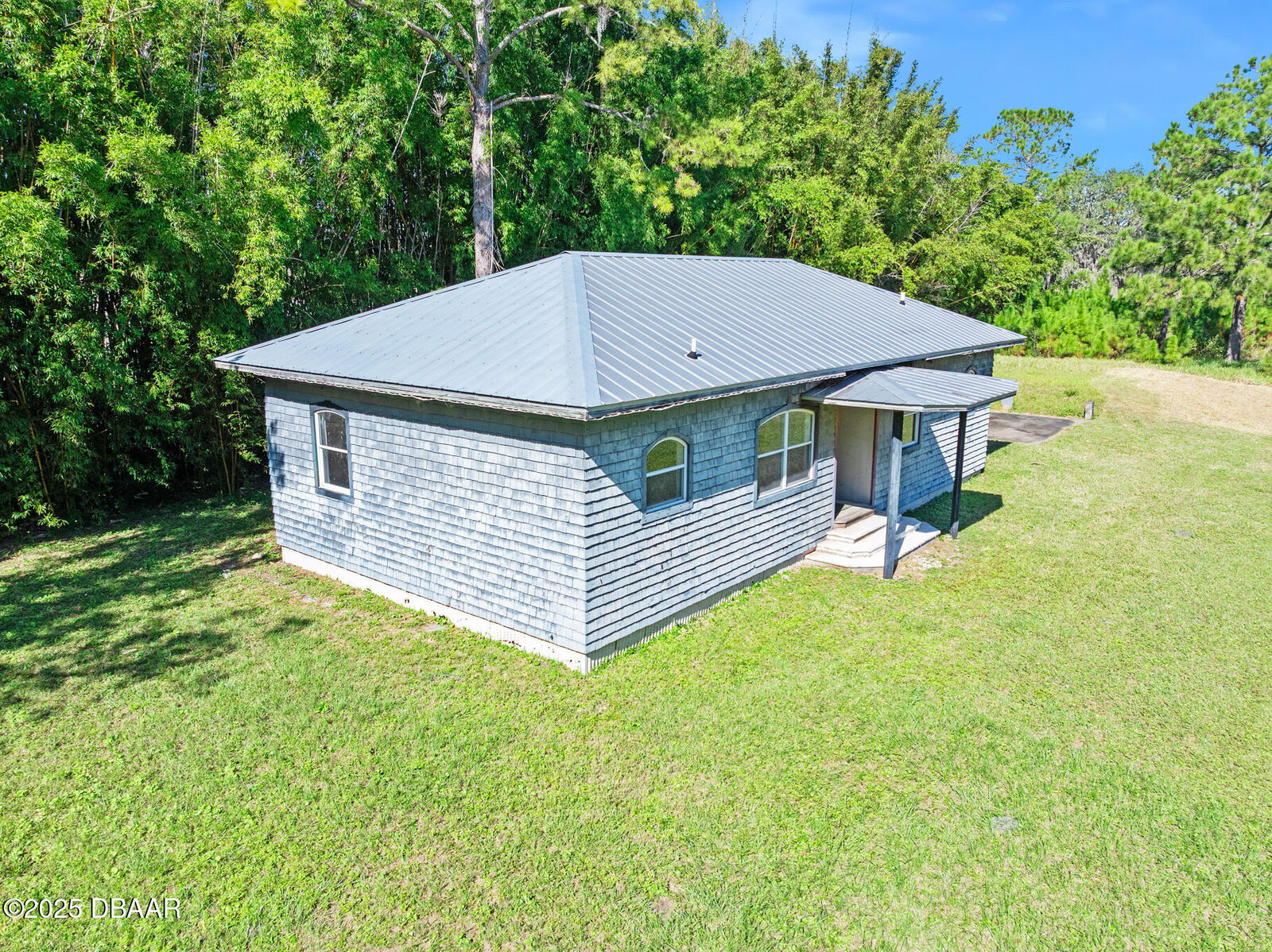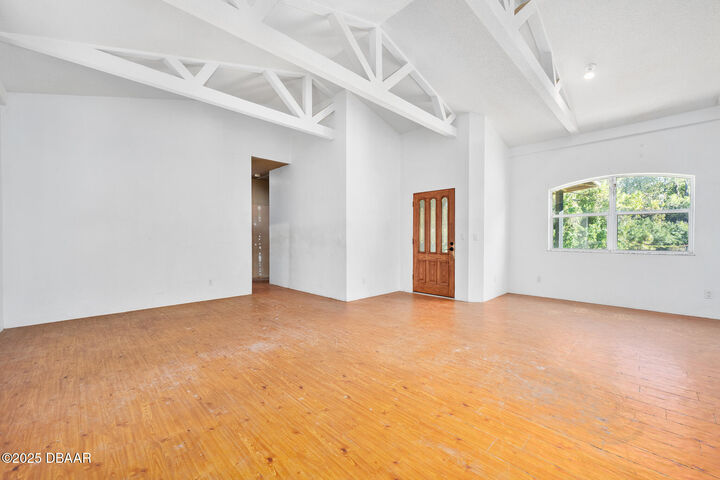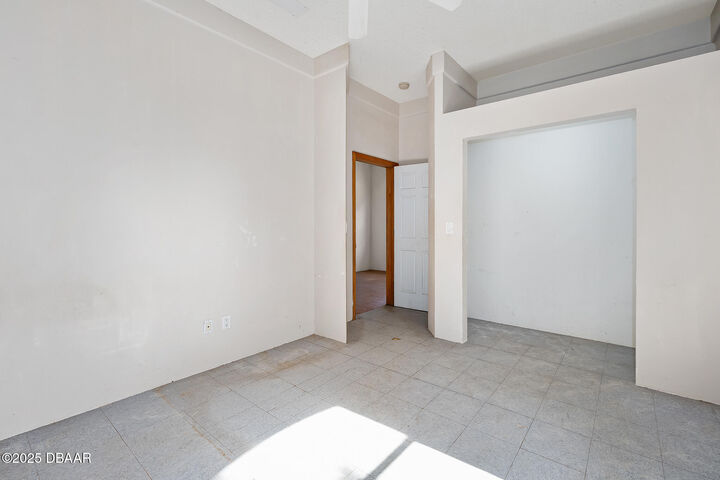


1926 Taylor Road Port Orange, FL 32128
Description
1220238
$10,152(2025)
5 acres
Single-Family Home
1973
Ranch
Trees/Woods
Volusia County
Listed By
DAYTONA BEACH AREA ASSOCIATION OF REALTORS
Dernière vérification Nov 21 2025 à 9:11 PM GMT+0000
- Salles de bains: 3
- Salle d’eau: 1
- Ceiling Fan(s)
- Entrance Foyer
- Refrigerator
- Electric Range
- Dishwasher
- Water Softener Owned
- Wooded
- Many Trees
- Cheminée: Wood Burning
- Foundation: Slab
- Foundation: Brick/Mortar
- Central
- Central Air
- Carpet
- Vinyl
- Toit: Metal
- Toit: Shingle
- Utilities: Electricity Connected, Cable Available
- Sewer: Septic Tank
- Elementary School: Sweetwater
- Middle School: Silver Sands
- High School: Atlantic
- Attached
- Detached
- Garage
- Garage Door Opener
- Rv Access/Parking
- Detached Carport
- One
- 4,351 pi. ca.
Estimation du paiement mensuel du prêt hypothécaire
*Basé sur un taux d'intérêt fixe avec une durée de 30 ans, principal et intérêts uniquement




This is a ''fixer upper'' with solid brick bones in the primary residence and a guest house built in 2009 that needs to be finished. The detached 35 x 24 workshop with half bath has an adjacent 12 x 28 pole barn that needs some care but is just the right size for a motor home.
The primary residence includes a wood burning fireplace and 24x17 Florida Room, cedar lined clothes closets, huge 27x18 Living Room and 24x26 combination kitchen/dining room. No leaks and never flooded, this is an opportunity to finish out that special home that will last for generations to come.